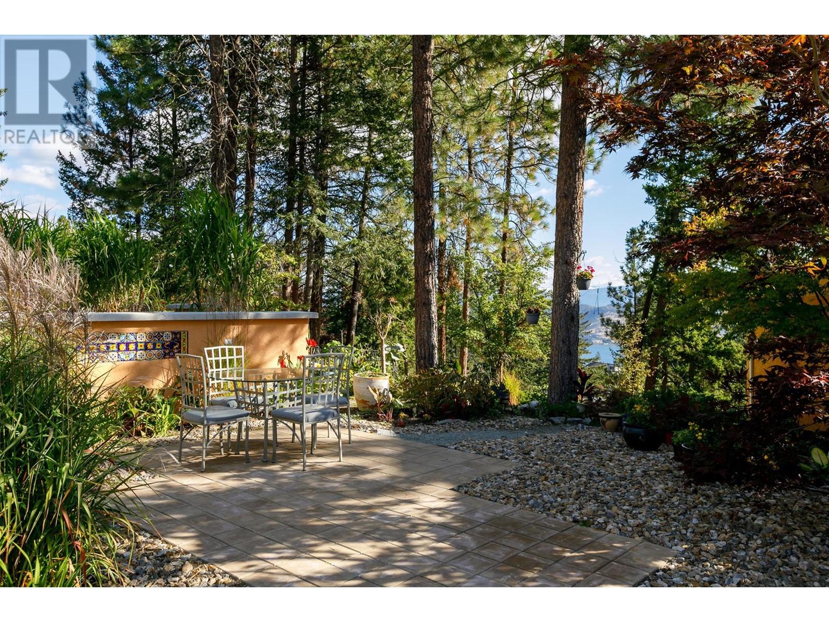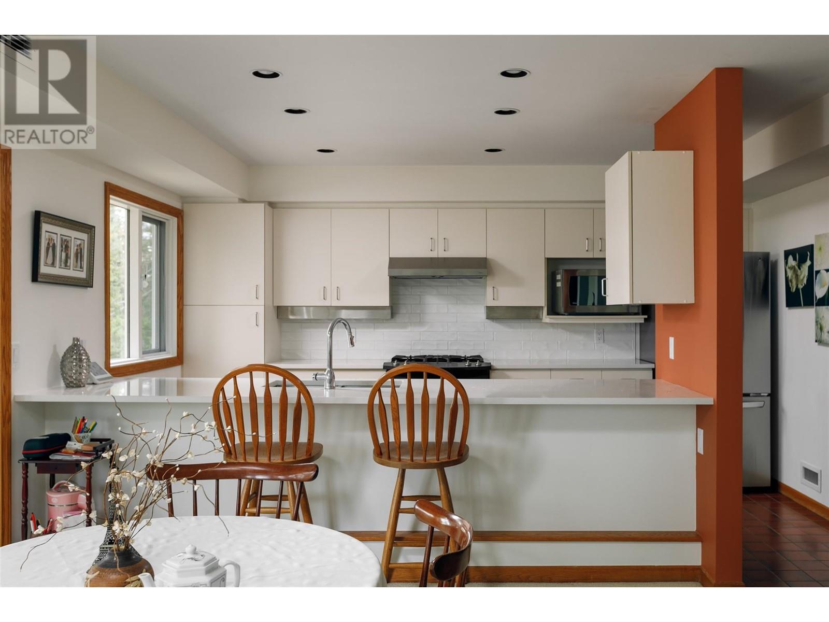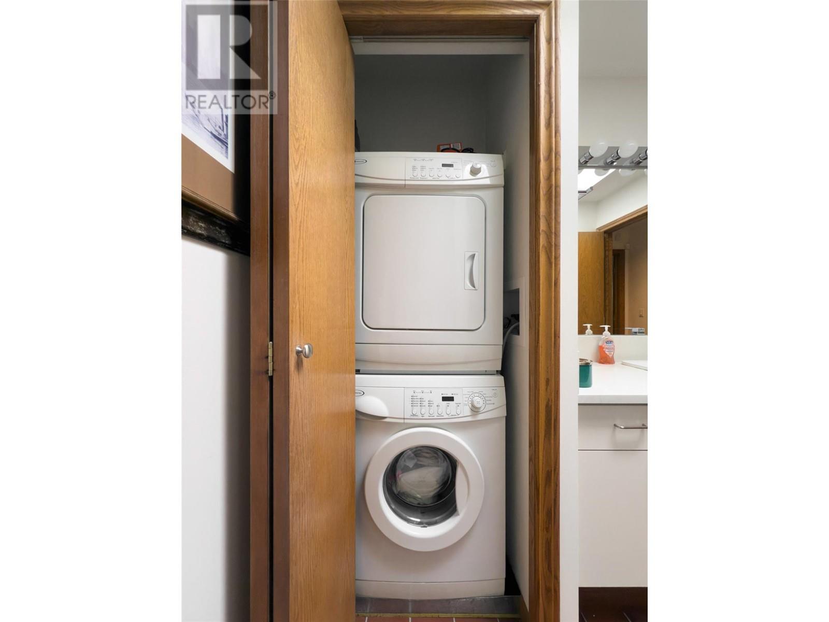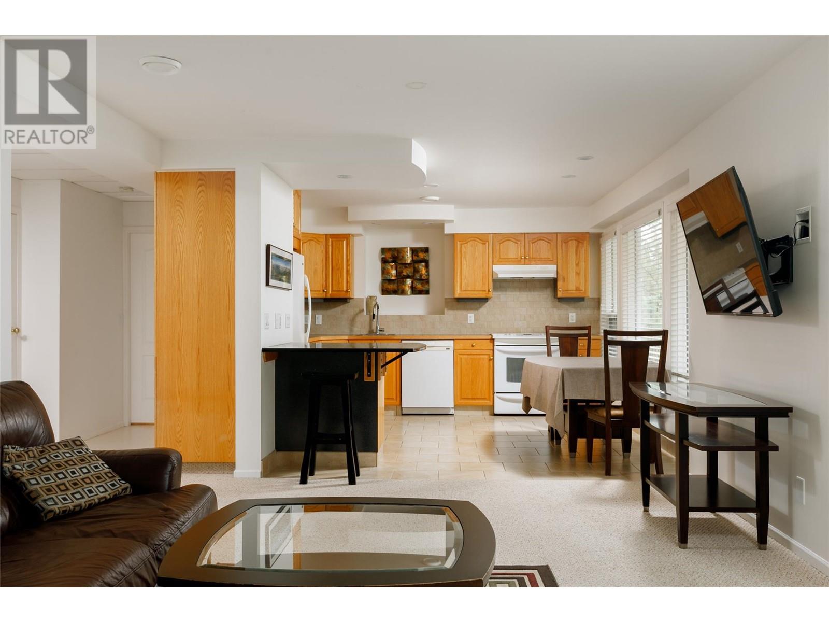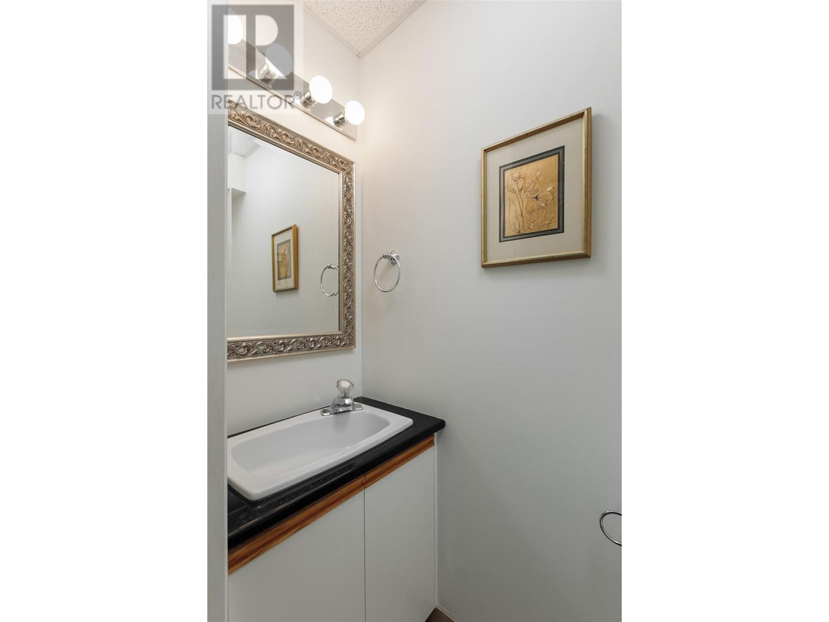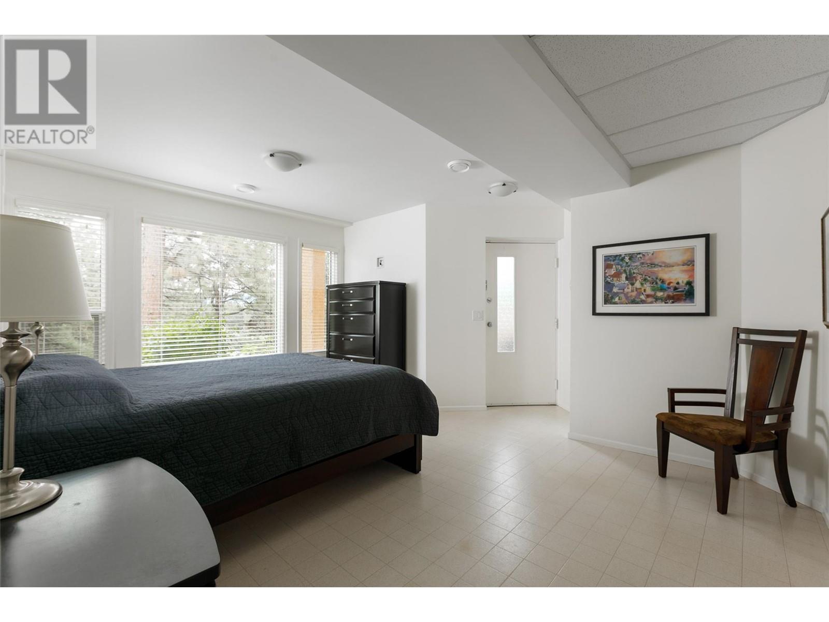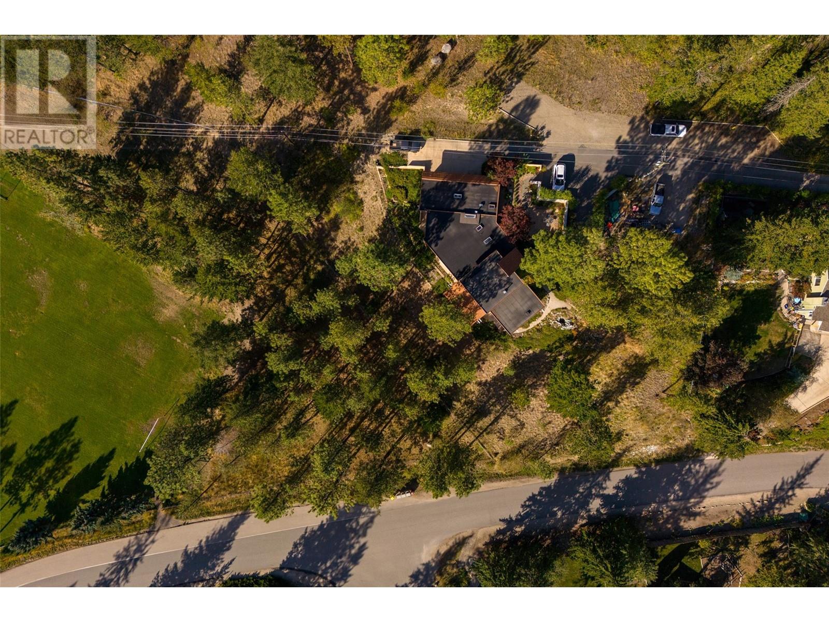
1642 West Kelowna Road
West Kelowna, British Columbia V1Z3B7
$1,290,000
ID# 10326125
| Bathroom Total | 4 |
| Bedrooms Total | 4 |
| Half Bathrooms Total | 1 |
| Year Built | 1989 |
| Cooling Type | Heat Pump |
| Flooring Type | Carpeted, Linoleum, Tile, Vinyl |
| Heating Type | Forced air, Heat Pump, See remarks |
| Heating Fuel | Electric, Other |
| Stories Total | 3 |
| Family room | Second level | 18'9'' x 17'7'' |
| Laundry room | Basement | 8'2'' x 7'8'' |
| Storage | Basement | 8'5'' x 6'1'' |
| Workshop | Basement | 28'10'' x 19'8'' |
| 4pc Ensuite bath | Main level | 8'5'' x 8'6'' |
| Primary Bedroom | Main level | 22'7'' x 15'5'' |
| Bedroom | Main level | 10'1'' x 14'6'' |
| 3pc Bathroom | Main level | 8'6'' x 8'6'' |
| Kitchen | Main level | 14'6'' x 10'0'' |
| Dining room | Main level | 17'0'' x 14'6'' |
| Living room | Main level | 15'5'' x 17'0'' |
| Bedroom | Additional Accommodation | 24'0'' x 15'6'' |
| Full bathroom | Additional Accommodation | 8'6'' x 7'8'' |
| Partial bathroom | Additional Accommodation | Measurements not available |
| Primary Bedroom | Additional Accommodation | 16'3'' x 16'4'' |
| Kitchen | Additional Accommodation | 13'5'' x 13'0'' |
| Living room | Additional Accommodation | 22'5'' x 13'3'' |

The trade marks displayed on this site, including CREA®, MLS®, Multiple Listing Service®, and the associated logos and design marks are owned by the Canadian Real Estate Association. REALTOR® is a trade mark of REALTOR® Canada Inc., a corporation owned by Canadian Real Estate Association and the National Association of REALTORS®. Other trade marks may be owned by real estate boards and other third parties. Nothing contained on this site gives any user the right or license to use any trade mark displayed on this site without the express permission of the owner.
powered by WEBKITS


